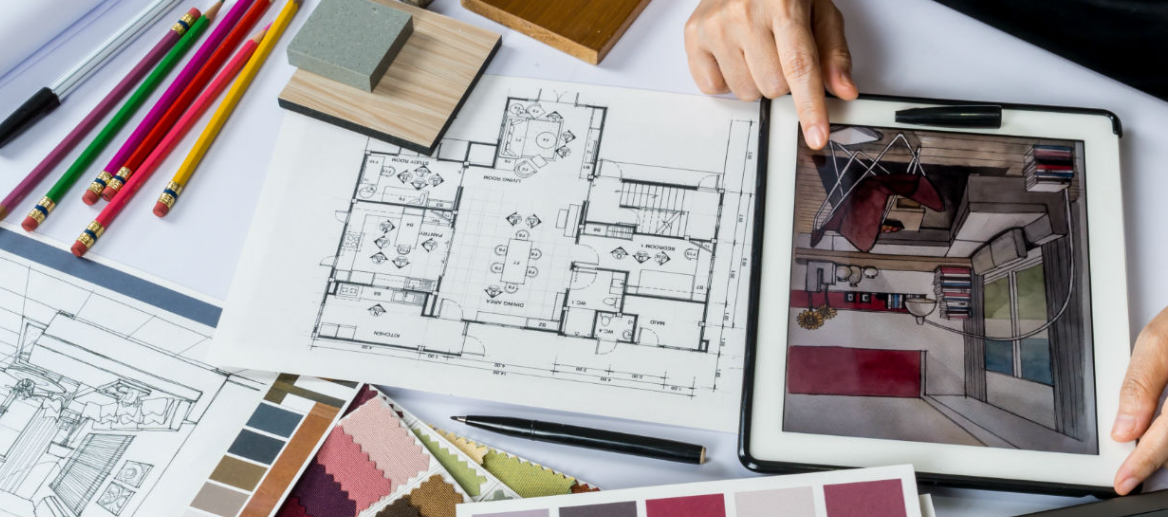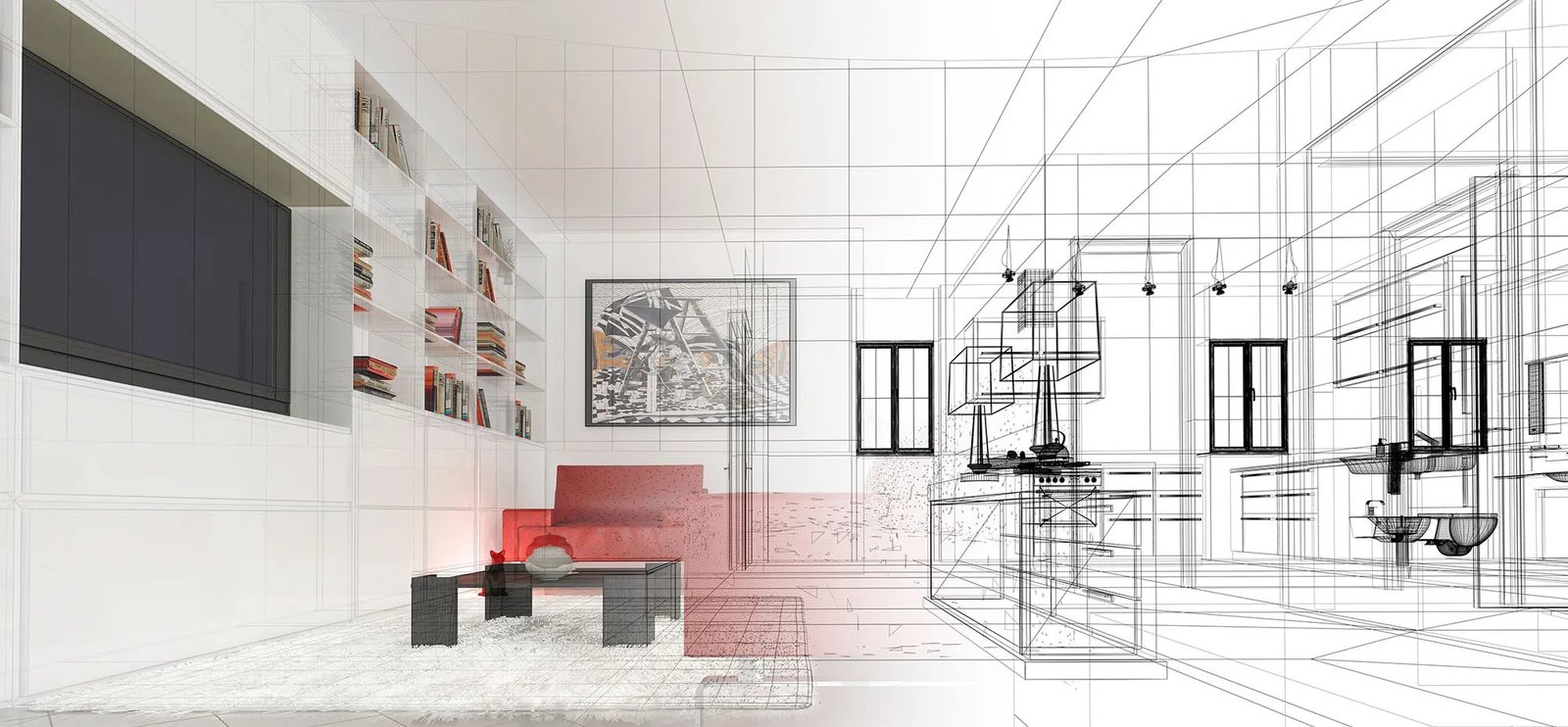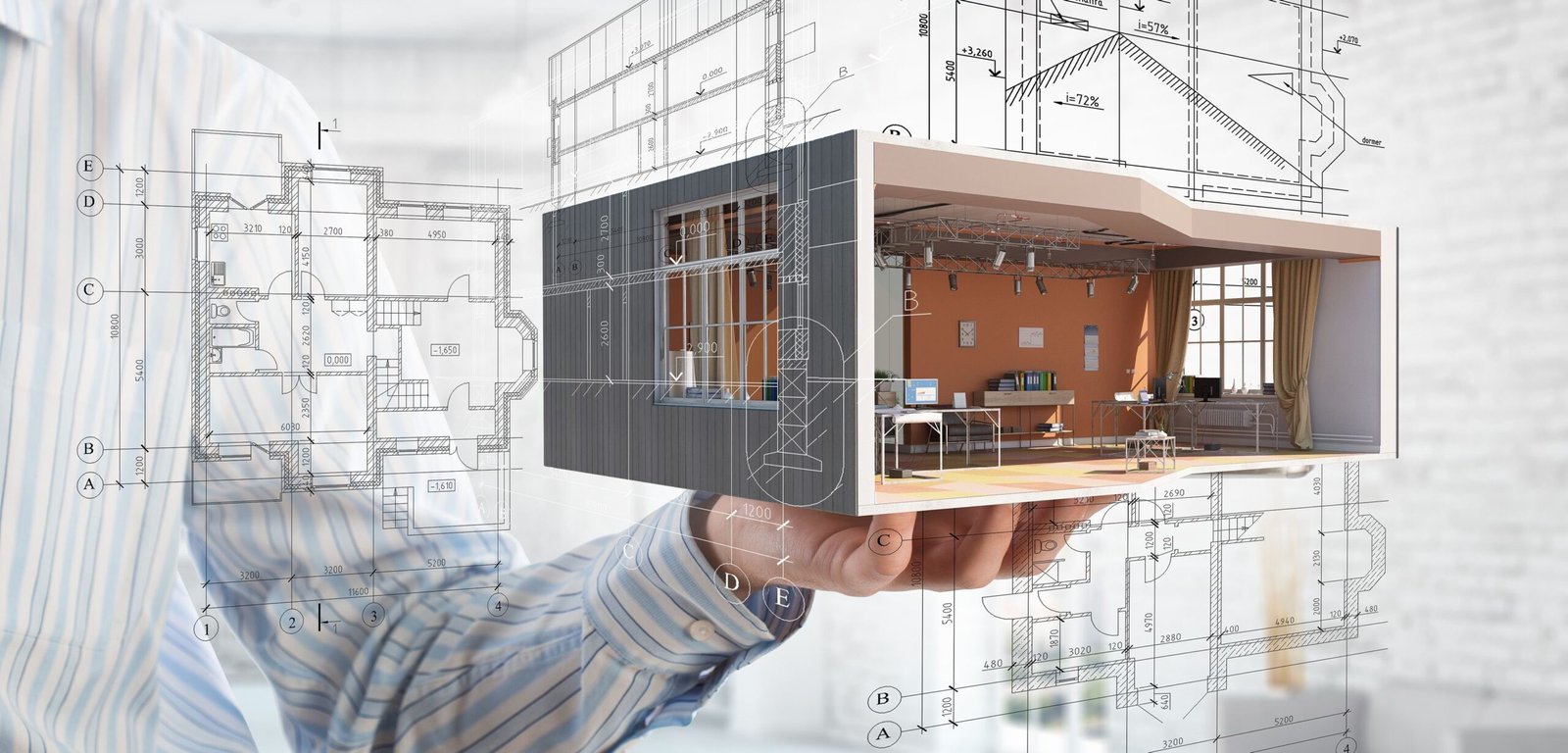


The architectural facades of commercial, residential and administrative buildings are one of the most important elements in the design of the building and its external image. The design of these facades has a significant impact on the visual and functional identity of the building, and also plays an important role in attracting attention and promoting the facility. In this article, we will explore the most important considerations and basic elements in the design of commercial, residential and administrative facades.
Commercial facades are the first interface for customers and visitors, so they must be attractive and represent the company’s commercial identity. The design of commercial facades should include elements such as billboards, lighting and bright colors to attract attention. The facade should also be easy to access and reflect the nature of the business.
For residential facades, the design should be consistent with the nature of the building and its architectural design. High-quality building materials and calm colors should be used to create an attractive and comfortable facade to look at. It should also include elements such as entrances, windows and balconies to add more aesthetics.
When designing administrative facades, the shape and design should reflect the identity and organizational culture of the institution. The facade should be respectful and formal, using high-quality building materials and neutral colours. It should include elements such as signage and appropriate lighting to achieve the desired effect.
مرحلة تحليل المشروع ودراسته: في هذه المرحلة، يتم إجراء تحليل شامل لمتطلبات المشروع ودراستها بعمق. يتضمن ذلك تحديد أهداف المشروع وتحديد المخاطر المحتملة واستكشاف العوامل البيئية والمالية التي قد تؤثر على تنفيذ المشروع بنجاح.


مرحلة تصميم المشروع: خلال هذه المرحلة، يتم تطوير التصاميم الإبداعية والوظيفية التي تلبي متطلبات العميل. يشمل ذلك رسم الرسومات الفنية وتحديد المواد والألوان المناسبة لتنفيذ المشروع بأعلى مستوى من الجودة والجمالية.
مرحلة تسليم تصميم المشروع: في هذه المرحلة، يتم تقديم التصميمات النهائية للعميل للمراجعة والموافقة. يتم التعامل مع أي تعديلات محتملة وضمان توافق التصميم مع رؤية العميل واحتياجاته.


مرحلة تنفيذ المشروع: تعد هذه المرحلة هي نقطة الانطلاق الفعلية لتحويل التصميمات إلى واقع. يتم تنفيذ جميع الأعمال اللازمة بدقة وفقًا للمواصفات والجداول الزمنية المحددة، مع التركيز على الجودة والاتساق.
Al-Abrar company for general contracting, design and implementation of Interior and exterior designs and decorations is a specialized company in the field of contracting and design . We have a qualified and specialized team in the field of contracting and design, as they possess experience and high efficiency in this field. We always strive to develop ourselves and improve our services by following the latest technologies and materials used in design and execution.
alaprarbelieve that the quality of the corporate activities depends on the quality of the employees, that’s why alapraris actively engaged in human resource development.
Al-Abrar Interior and Exterior Design Company in the Kingdom of Saudi Arabia is a leading firm in the field of...
Al-Abrar Interior and Exterior Design Company in the Kingdom of Saudi Arabia is a leading firm in the field of...
Al-Abrar Interior and Exterior Design Company in the Kingdom of Saudi Arabia is a leading firm in the field of...
Al-Abrar Interior and Exterior Design Company in the Kingdom of Saudi Arabia is a leading firm in the field of...